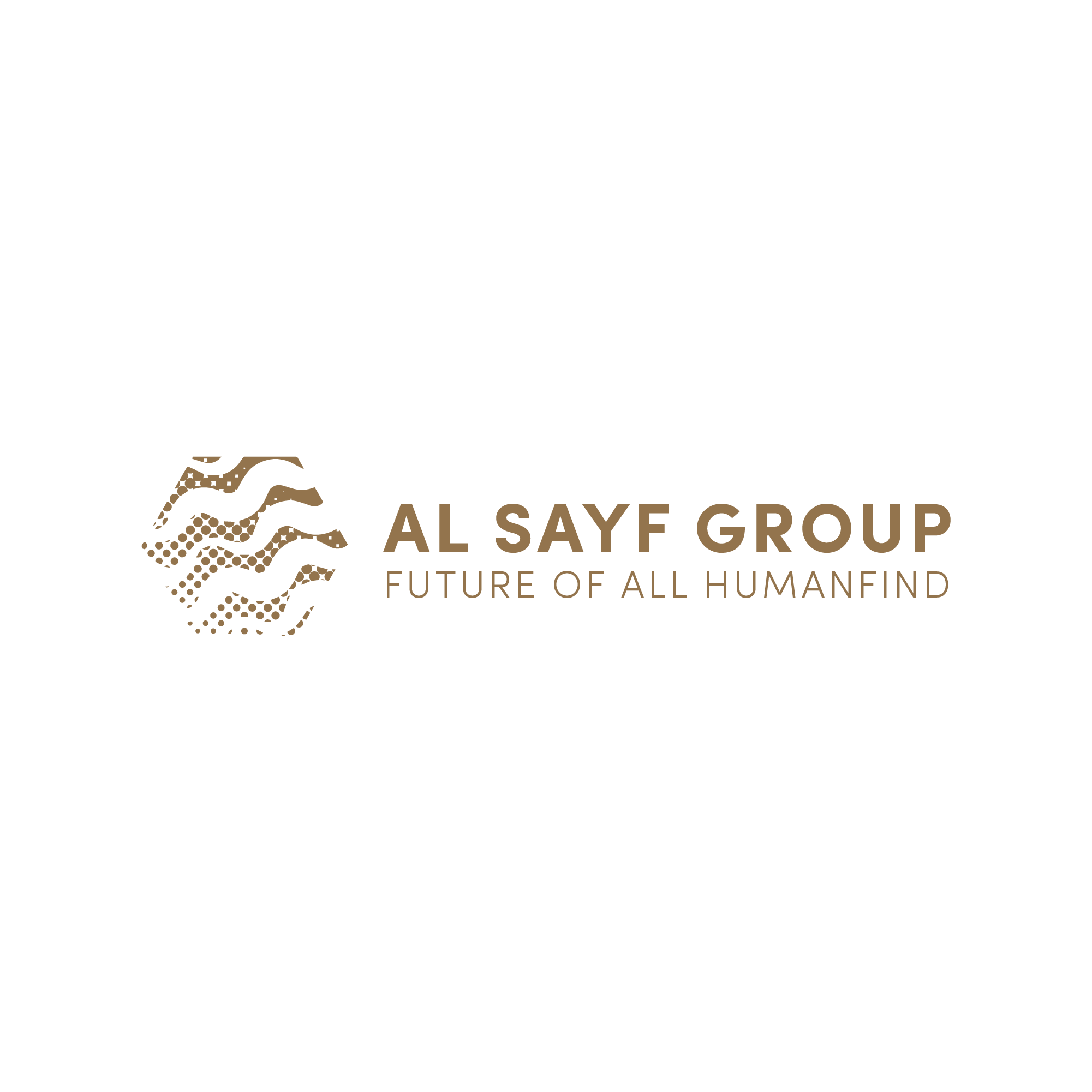THE XIA EMERALD

On-Going
THE XIA EMERALD
New York, USA
Located near LaGuardia Airport, the Xia Emerald Hotel and Mixed-use Project is inspired by surrounding traffic flows and natural elements like waves and stone formations.
The building’s design echoes these dynamic forms, creating a harmonious blend of commercial, residential, and community spaces that interact with the surrounding landscape.
The building is located in a strategic point in the city, close to La Guardia Airport and facing the waterfront. The rich and dynamic urban context serves as a unique framework to design the Xia Emerald Hotel and Mixed-use Project.
The site from a conceptual point of view works like a junction between different types of traffic flows, road traffic flows, air traffic flows and maritime traffic flows. These different flows surrounding the site inspired us to develop the design for the Xia Emerald Tower.
This idea of flows is widely present in nature, like sea waves, stone formations and echoes their continuous forms and force fields that determine their shape. The circulation flows surrounding the site distributed at different layers are all echoed in the building overall massing and visual appearance through the interplay of cladding stripes, louvers flow and large glazed curtain wall.
The facade massing volumes follows the three main internal functions, community facilities, commercial and residential. The volumes depart from the southwest corner and interlock in multiple flows of volumes that generate terraces and public amenities allowing the users to experience the building in connection with the surrounding landscape, dominated by Flushing Bay Promenade.
